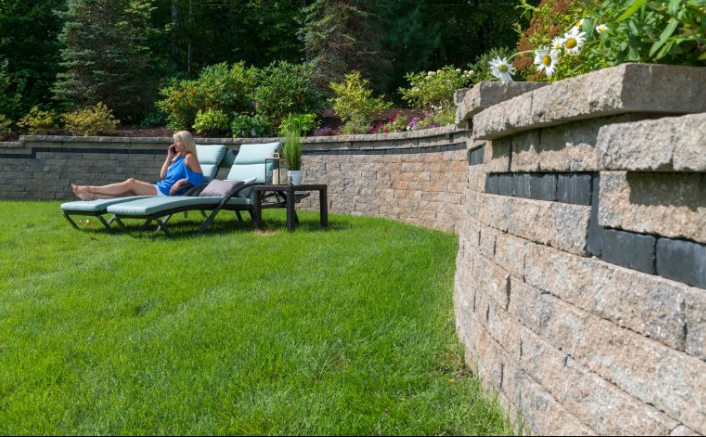
Retaining walls are designed mainly for purpose, and for appeal, but they still need to be structurally functional. The design must be able to hold the natural force it is meant to reinforce, but also be appealing aesthetically. Retaining walls help to prevent erosion, control drainage, and support grade changes while adding beauty to your property.
Retaining walls fall into four main types – gravity, cantilever, anchored, and reinforced backfill. Retaining walls are commonly used to help prevent the earth that might have the potential to slide. Back fills walls are frequently used to level an area that needs to be graded, or they want to have retaining walls as gardens. Anchored retaining walls are generally thin walls when space is limited. These walls are considerably high and therefore needed to be anchored for safety. The cantilever retaining walls are harder to construct since you need to know about stems and loads on the footers. Each type of wall has special material used in the construction, so it is essential to understand the function of the wall.
The choice of material that people choose to create a retaining wall is not only for function but for the aesthetic look of their property. These materials ranged from pavers, bricks, slab, flagstone, and natural stone. The material of choice for retaining wall designs in Dallas TX is a natural stone that sets the homes apart from others.
Retaining walls also have a sculptural quality that adds definition to the landscape, and they are made from various materials in different styles like stacked timbers and mortared stone. They can be used to create multi-level walking paths, gardens, and even beautiful sanctuaries.
How to Create a Simple Retaining Wall
When looking to start a project for a simple retaining wall, begin by knowing what the purpose is, then planing the material and look you want and follow these simple steps to complete your wall.
Step 1. Prepare the ground that the wall will be standing on by creating a level trench, the width of the material, and the length of the wall. Add a small layer with gravel or crushed rocks. It is essential to bury the foundation row of pavers to create a solid foundation for the wall to be constructed.
Always remember to place a call to your local Call Before You Dig to make sure that you will not hit any buried lines.
Step 2. Add the first layer of pavers into the graveled trench and lightly tap with a rubber mallet to keep them tight. Sweep off any dirt and start your second row in a staggered pattern.
Step 3. Once you are happy with the look of the second staggered row, add the recommended adhesive to the back of the paver and position in place. You can purchase pavers with locking flange – interlocking blocks
Step 4. After installing the next few rows, you’ll need to add drainage directly behind the blocks. Lay down landscape fabric behind the wall, leaving enough excess to reach the top of the blocks.
Step 5. Add a layer of gravel that is equal to the height of your pavers. The gravel will ensure that water drains properly.
Step 6. Continue this until desired height, fold any landscape fabric back, and once the wall adhesive has dried, add your topsoil and plants.
Some states have rules on the height of walls, so make sure you check with your cities regulation for installing retaining walls or a consultant that deals with retaining wall designs in Dallas TX. Most codes mandate that walls are taller than 4 feet by an engineer and built by a professional.

